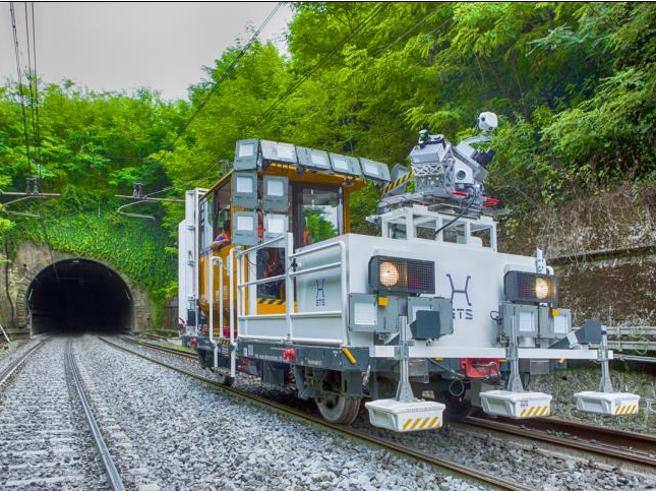Pistoia train station restyling
Station Building, restyling of underpass, plat- forms, canopies, signage and furnishings of the station and external areas
Client
Sveco spa
RFI - Rete Ferroviaria Italiana DTP Firenze
Category
Architecture | Engineering
Architecture
40%
Engineering
60%
Location
Pistoia, Italia
Year
2017
Total amount €
120,000.00
Previous
Next
The project includes a number of interventions listed below:
- Laser Scanner Survey to obtain a three-dimensional digital model consisting of a Point Cloud, with a coordinate and a colour (x, y, z and RGB) assigned to each point. This Cloud provided a three-dimensional representation of the current condition of the site, which could be navigated and from which cross-section views could also be extracted;
- Acquisition of 360° photographs taken in the same positions as the survey stations, which were then superimposed on the Point Cloud to obtain a realistic, measurable naviga- ble model. A traditional photographic survey was also pro- duced.
- IT modelling of the Current Condition using Authoring soft- ware, by processing the results obtained from the activities described in points 1 and 2. LOD (Level of Development) 200 was achieved for the context-related features and LOD 300/350 for the recently constructed works (platform height extension, new canopy, underpass), which could be used as basis for any future works. Oriented OPEN BIM modelling produced an interoperable model containing data and clas- sifications suitable for future use.
- The three-dimensional model was inserted and published in a virtual environment to allow it to be viewed on both desk- top and mobile devices. The publication enabled users to click on the individual features to display their properties. The PDF documents and printouts of the usual graphic doc- uments, including ground plans, perspective drawings and cross-sections, were also made available via publication.
